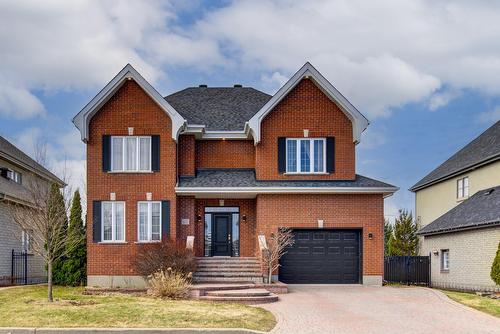








Phone: 450.445.7000
Mobile: 514.946.2384

200 -
50
RUE
DE LA GABELLE
Varennes,
QC
J3X 2J4
Phone:
450.929.2000
Fax:
450.929.1123
w
| Neighbourhood: | Parc de la Cité |
| Building Style: | Detached |
| Lot Assessment: | $299,000.00 |
| Building Assessment: | $641,700.00 |
| Total Assessment: | $940,700.00 |
| Assessment Year: | 2025 |
| Municipal Tax: | $6,516.00 |
| School Tax: | $648.00 |
| Annual Tax Amount: | $7,164.00 (2025) |
| Lot Frontage: | 59.0 Feet |
| Lot Depth: | 98.0 Feet |
| Lot Size: | 5812.0 Square Feet |
| Building Width: | 40.0 Feet |
| Building Depth: | 34.0 Feet |
| No. of Parking Spaces: | 3 |
| Floor Space (approx): | 2600.0 Square Feet |
| Built in: | 2005 |
| Bedrooms: | 4+1 |
| Bathrooms (Total): | 3 |
| Bathrooms (Partial): | 1 |
| Zoning: | RESI |
| Driveway: | Double width or more , Paving stone |
| Rented Equipment (monthly): | Water heater , Propane tank |
| Kitchen Cabinets: | Thermoplastic |
| Heating System: | Forced air , Electric baseboard units |
| Water Supply: | Municipality |
| Heating Energy: | Electricity , Propane |
| Equipment/Services: | Central vacuum cleaner system installation , Central air conditioning , Central heat pump |
| Windows: | PVC |
| Fireplace-Stove: | Gas fireplace |
| Garage: | Heated , Built-in |
| Distinctive Features: | No rear neighbours |
| Pool: | Heated , Inground |
| Proximity: | Highway , Daycare centre , Park , Bicycle path , Elementary school , Réseau Express Métropolitain (REM) , High school , Cross-country skiing , Public transportation |
| Siding: | Aluminum , Brick |
| Bathroom: | Ensuite bathroom , Separate shower |
| Basement: | 6 feet and more , Finished basement |
| Parking: | Driveway , Garage |
| Sewage System: | Municipality |
| Lot: | Fenced , Landscaped |
| Window Type: | Sliding , Casement |
| Roofing: | Asphalt shingles |
| Topography: | Flat |
| Other : | $216.00 |
| Electricity : | $3,050.00 |